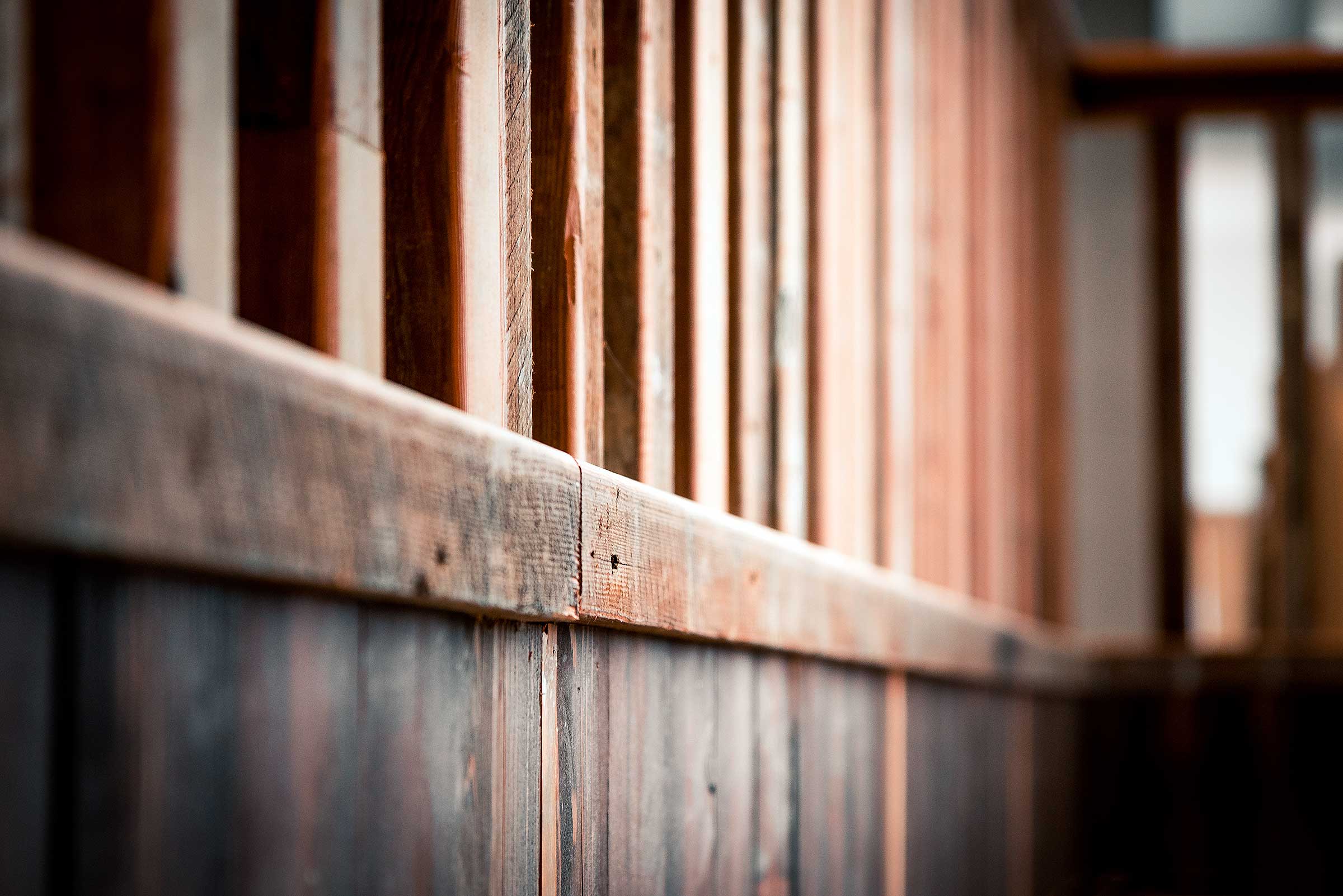
HAMPTON OFFICE
PROJECT
Hampton Office, Brighton
ROLE
Design, Build
Hampton Office, Brighton
ROLE
Design, Build
BACKGROUND
This project was centred around two operational elements of an existing space — the main hallway and the main staircase. The goal was to take these utilitarian elements and transform them into inviting, feature areas. The approach for the hallway was timber ceiling cladding, made prominent with up-lighting.
As for the staircase, a custom balustrade was built — aesthetically striking, engineered for compliance and warm to touch. Both elements were designed and built exclusively using timbers salvaged from The Lyric Theatre in Fitzroy.
This project was centred around two operational elements of an existing space — the main hallway and the main staircase. The goal was to take these utilitarian elements and transform them into inviting, feature areas. The approach for the hallway was timber ceiling cladding, made prominent with up-lighting.
As for the staircase, a custom balustrade was built — aesthetically striking, engineered for compliance and warm to touch. Both elements were designed and built exclusively using timbers salvaged from The Lyric Theatre in Fitzroy.

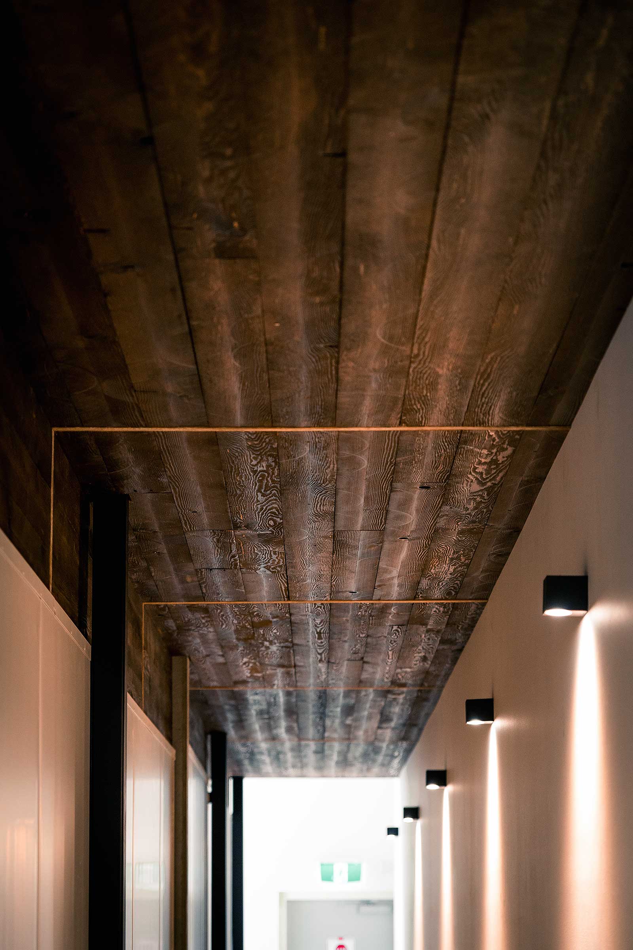
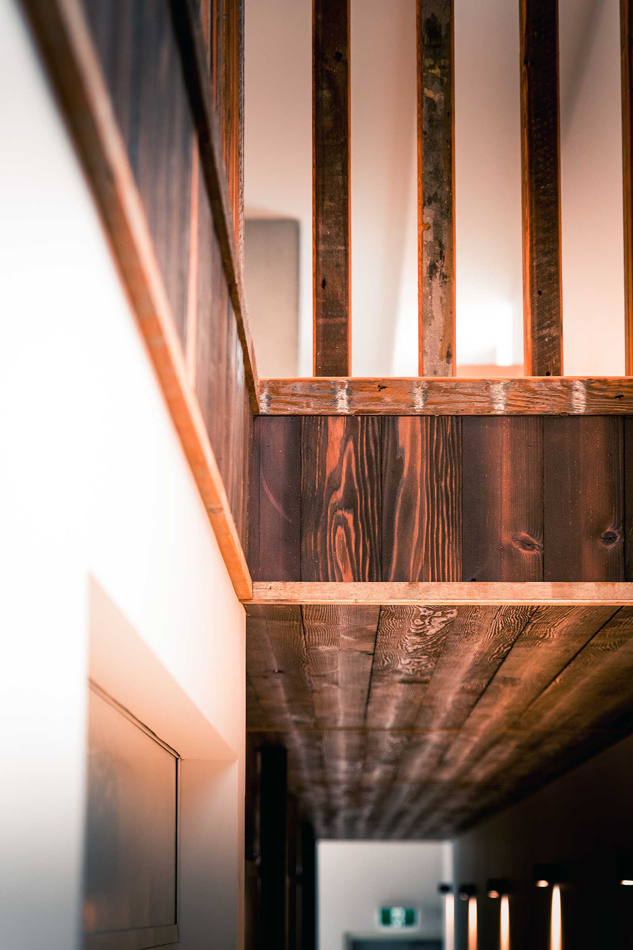
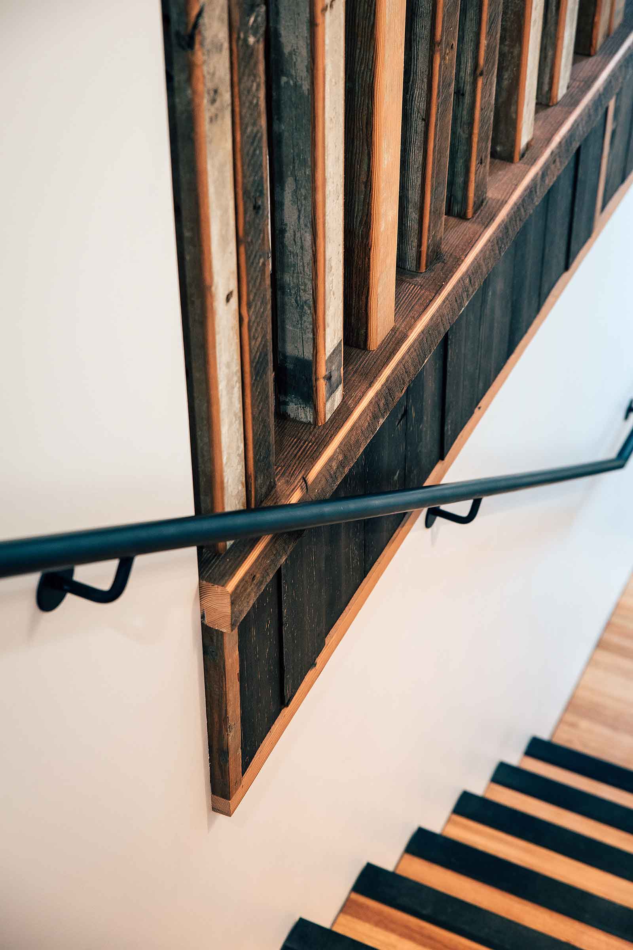
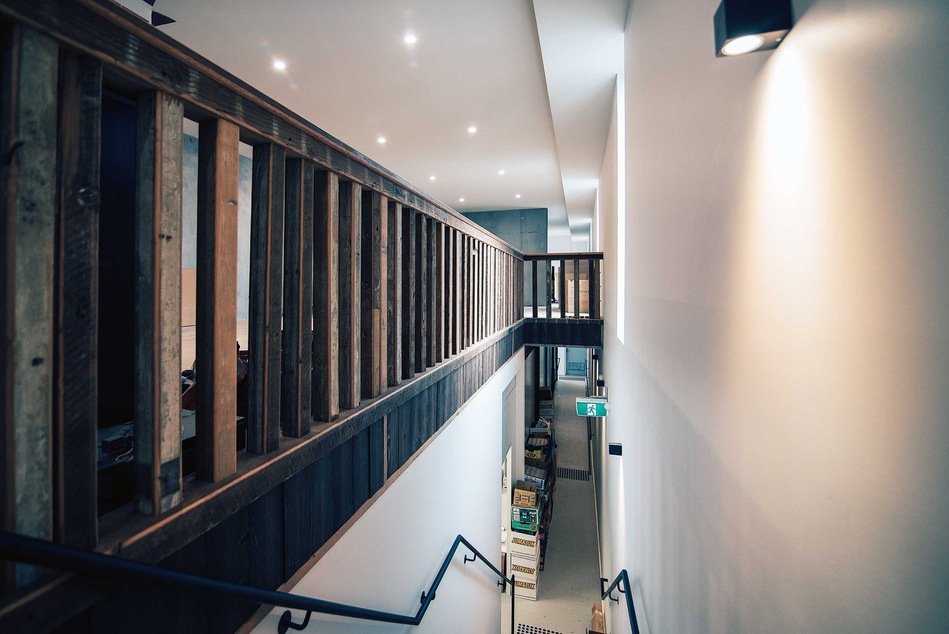
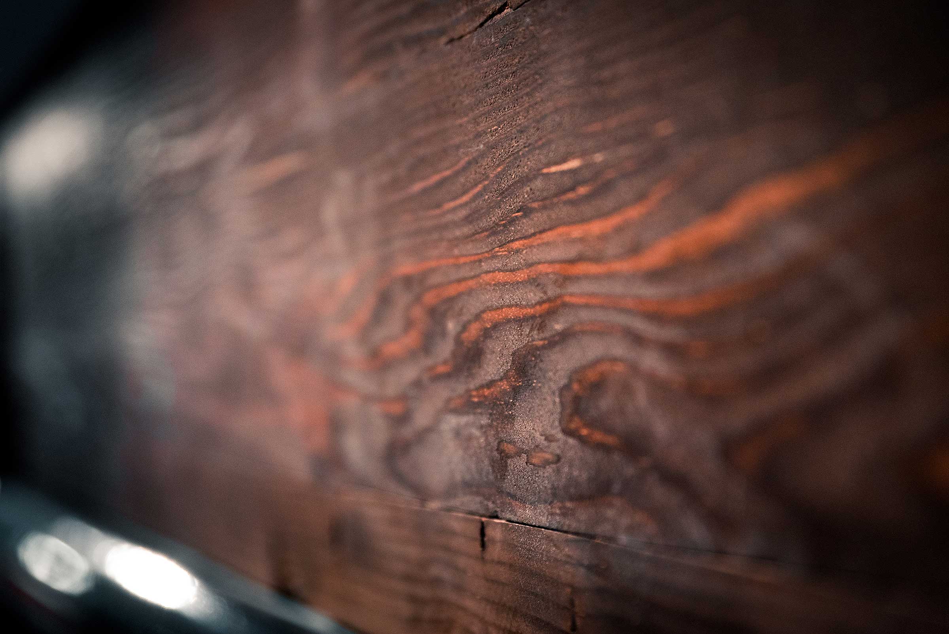
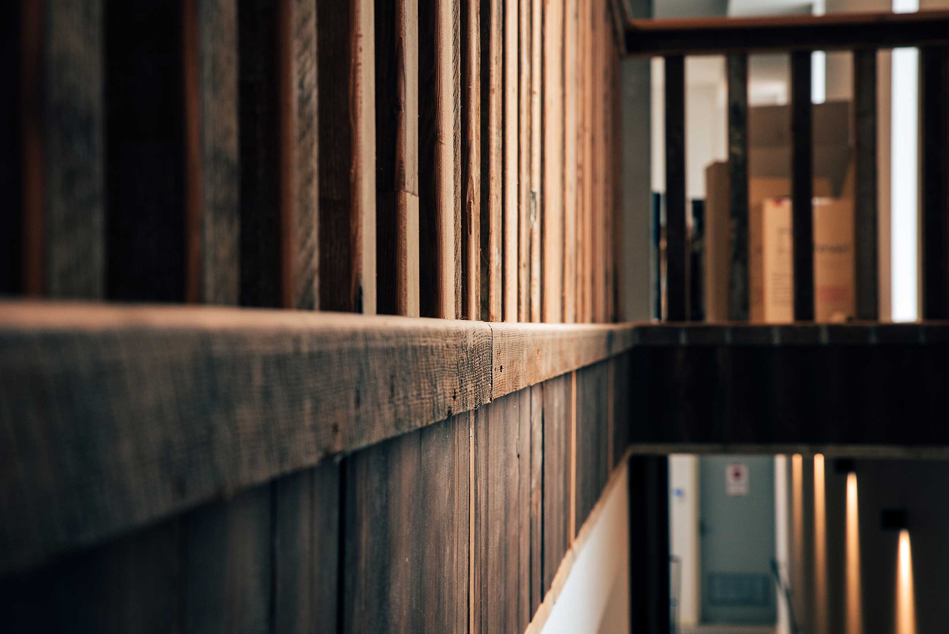
MORE PROJECTS



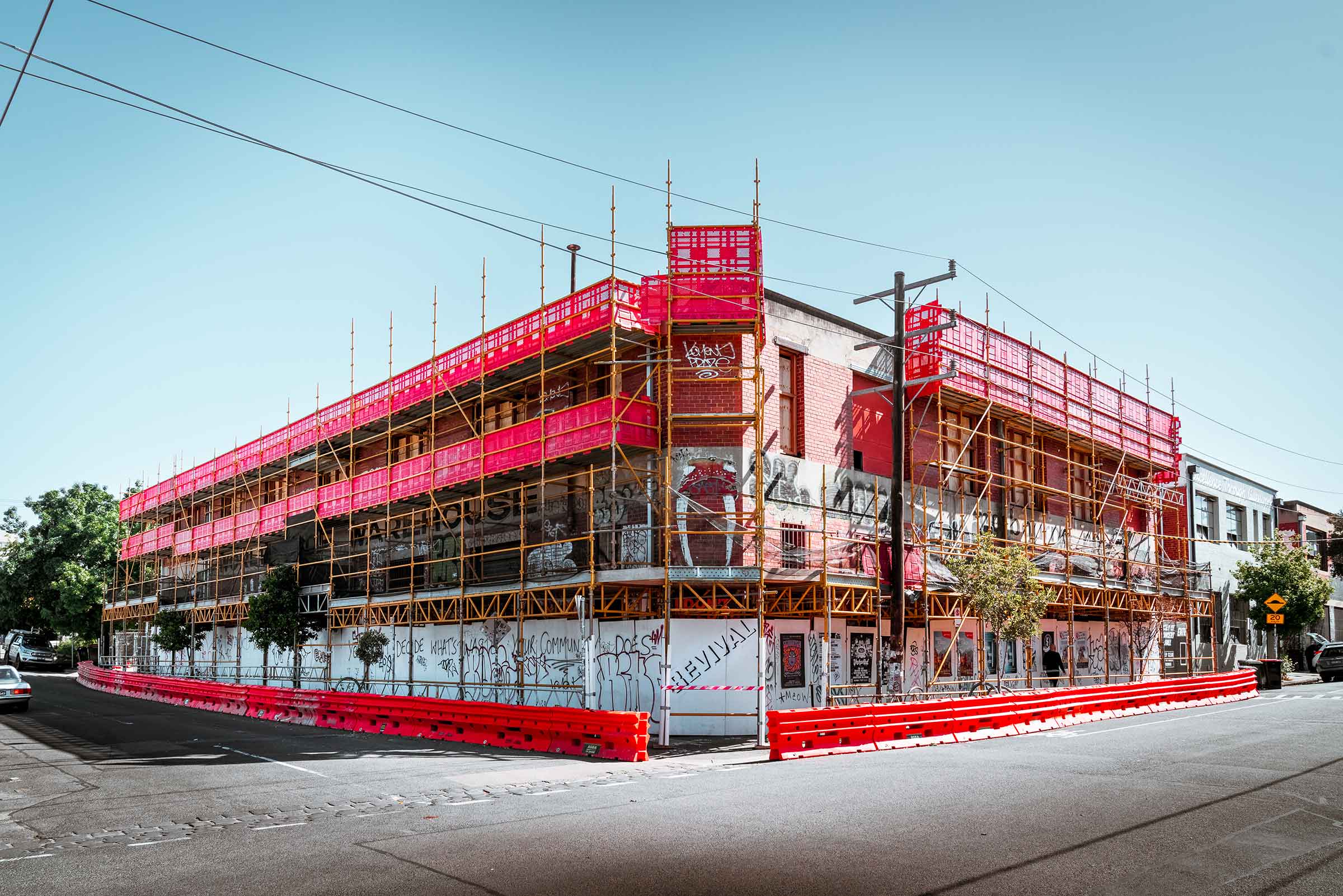
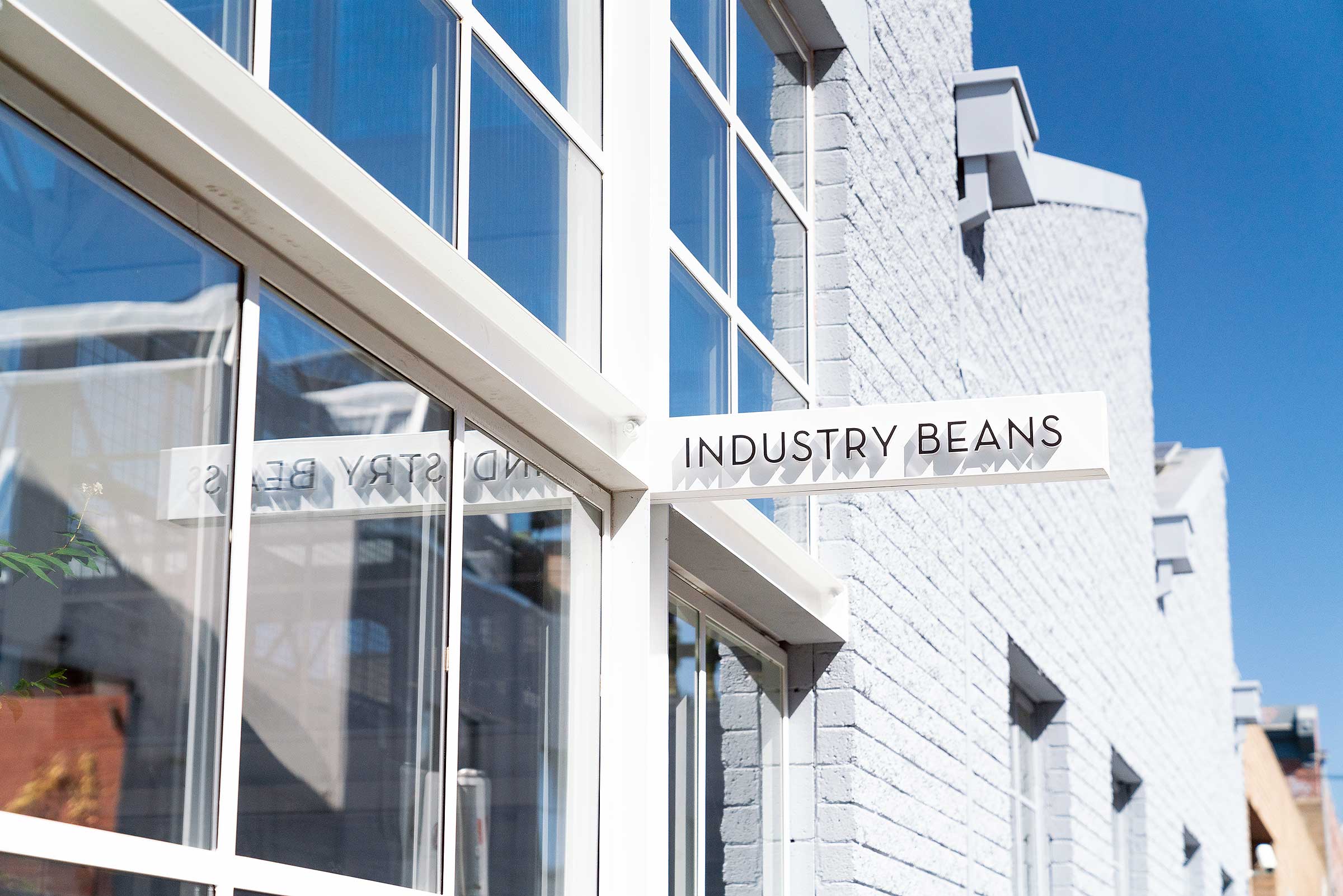 INDUSTRY BEANS
INDUSTRY BEANS