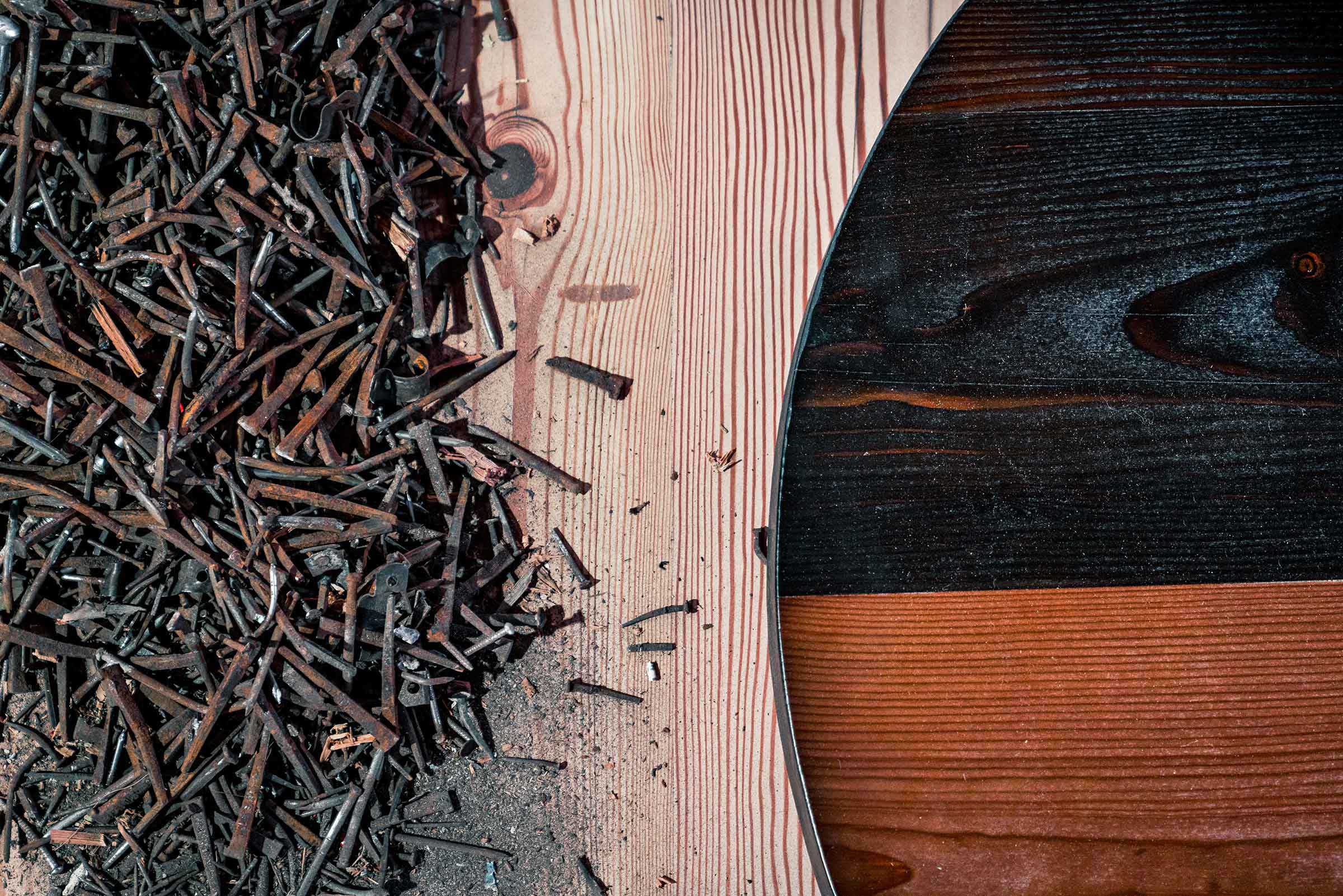
CENTRAL CLUB HOTEL
PROJECT
Central Club Hotel, North Melbourne
ROLE
Existing Materials Consultant, Furniture, Joinery Manufacture & Installation
Central Club Hotel, North Melbourne
ROLE
Existing Materials Consultant, Furniture, Joinery Manufacture & Installation
BACKGROUND
With remarkable vintage newspaper stories detailing various pub shenanigans as far back as 1869, the Central Club Hotel is a true Melbourne original, steeped in character and history.
Located at 240 Victoria street (directly across the road from Queen Victoria Markets), another gorgeous Melbourne building primarily constructed from brick and timber, the original materials have been in place for over 150 years.
The Australian Nursing & Midwifery Federation (ANMF) are the current owners of the site, engaging Bayley Ward Architects to design a new ANMF accommodation building, whilst reinstating the CCH pub into the basement and ground floor.
The new development (Multiplex) has retained the original facade, which now sits proudly in front of an 8-level CLT structure, designed and built to Passivhaus standard.
Revival conducted a site audit of the original building in early 2020; preparing commercial feasibility of a broad re-use strategy, an inventory of existing resources, and guidance around most appropriate repurposing possibilities.
The original materials have been strategically repurposed into design elements which will come into contact with everyone who enjoys a drink or a meal in the pub; the original floor joists are now the eating/drinking tables throughout, the original keg-roll into the basement has been repurposed into the charcuterie boards... more than 2 tonnes of sequestered carbon has been retained in the new architectural and joinery elements which the existing materials have brought to life.
Construction in Australia throughout 2021–2022 has been extremely challenging, and an initiative like this would not have happened if it were not for a handful of highly motivated, passionate stakeholders; we are grateful to have had the support from Bayley Ward, ANMF, LCS consulting, and Multiplex.
With remarkable vintage newspaper stories detailing various pub shenanigans as far back as 1869, the Central Club Hotel is a true Melbourne original, steeped in character and history.
Located at 240 Victoria street (directly across the road from Queen Victoria Markets), another gorgeous Melbourne building primarily constructed from brick and timber, the original materials have been in place for over 150 years.
The Australian Nursing & Midwifery Federation (ANMF) are the current owners of the site, engaging Bayley Ward Architects to design a new ANMF accommodation building, whilst reinstating the CCH pub into the basement and ground floor.
The new development (Multiplex) has retained the original facade, which now sits proudly in front of an 8-level CLT structure, designed and built to Passivhaus standard.
Revival conducted a site audit of the original building in early 2020; preparing commercial feasibility of a broad re-use strategy, an inventory of existing resources, and guidance around most appropriate repurposing possibilities.
The original materials have been strategically repurposed into design elements which will come into contact with everyone who enjoys a drink or a meal in the pub; the original floor joists are now the eating/drinking tables throughout, the original keg-roll into the basement has been repurposed into the charcuterie boards... more than 2 tonnes of sequestered carbon has been retained in the new architectural and joinery elements which the existing materials have brought to life.
Construction in Australia throughout 2021–2022 has been extremely challenging, and an initiative like this would not have happened if it were not for a handful of highly motivated, passionate stakeholders; we are grateful to have had the support from Bayley Ward, ANMF, LCS consulting, and Multiplex.
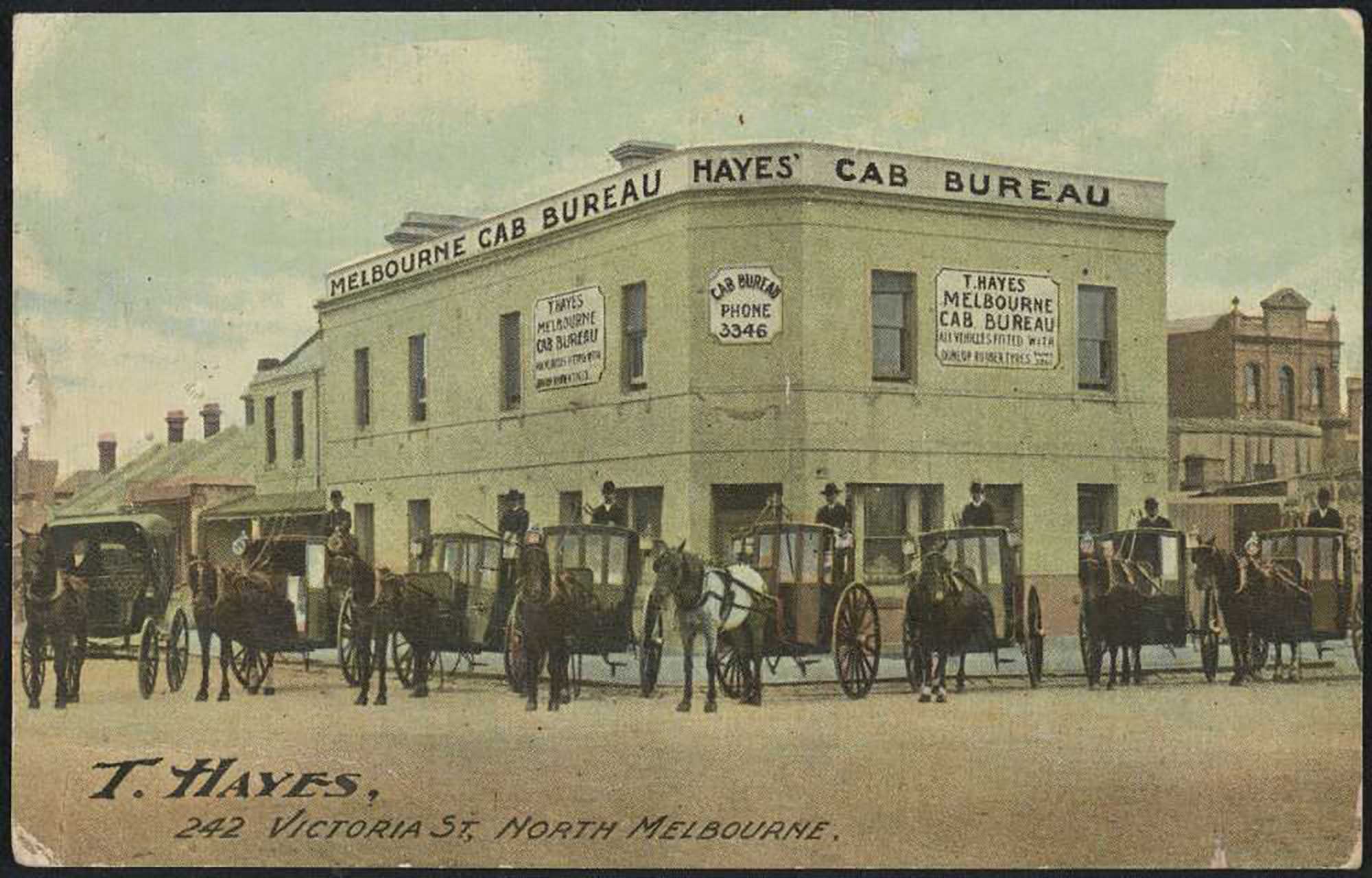


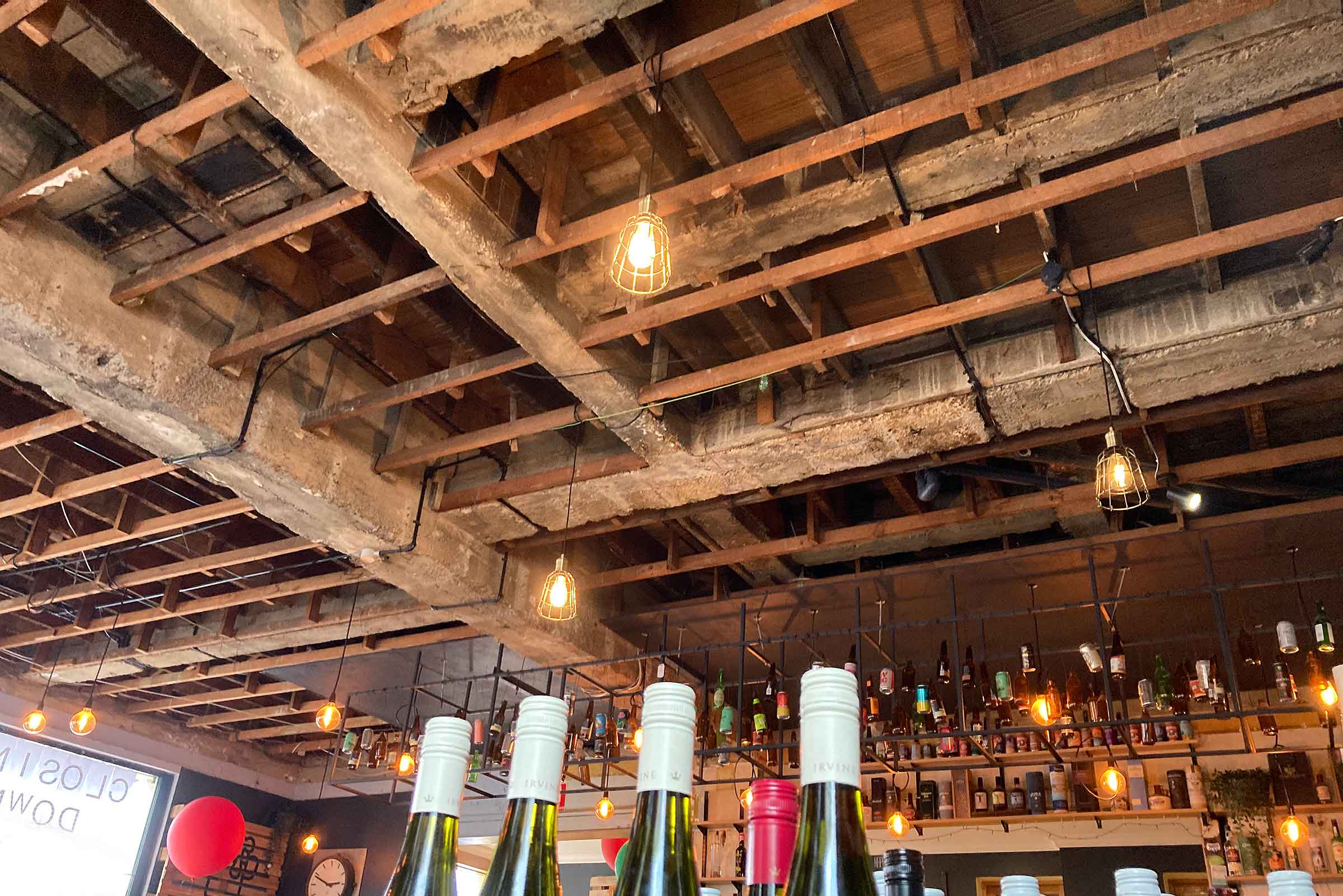
Above image taken in 2021 prior to development
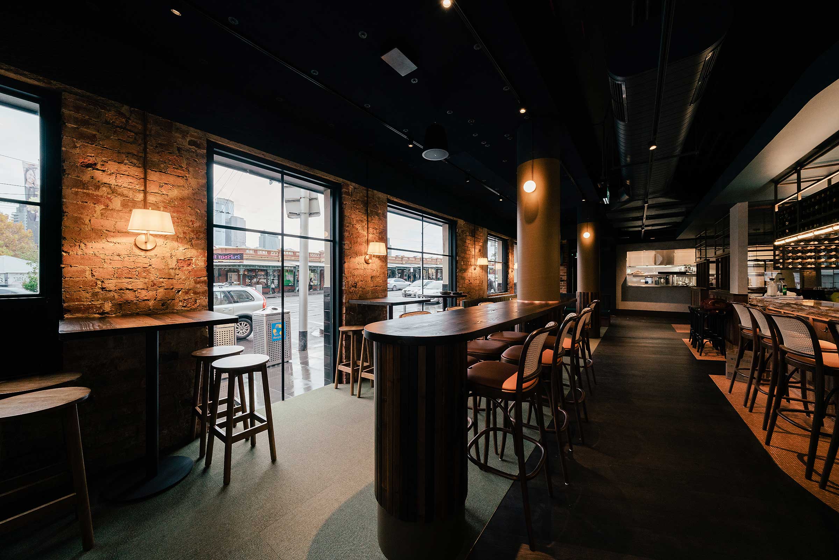
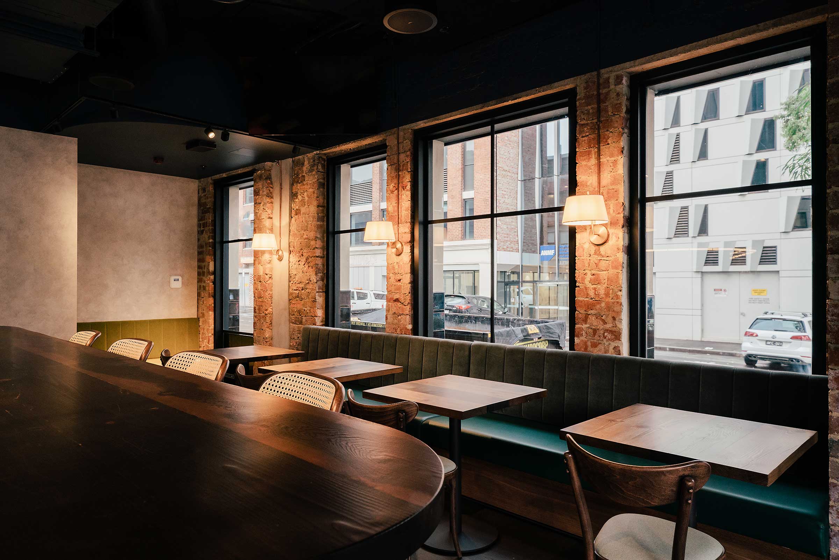
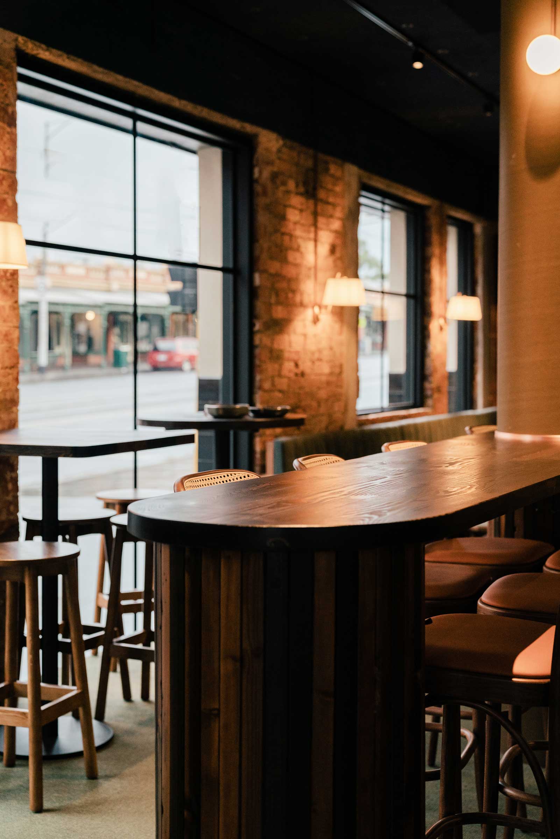
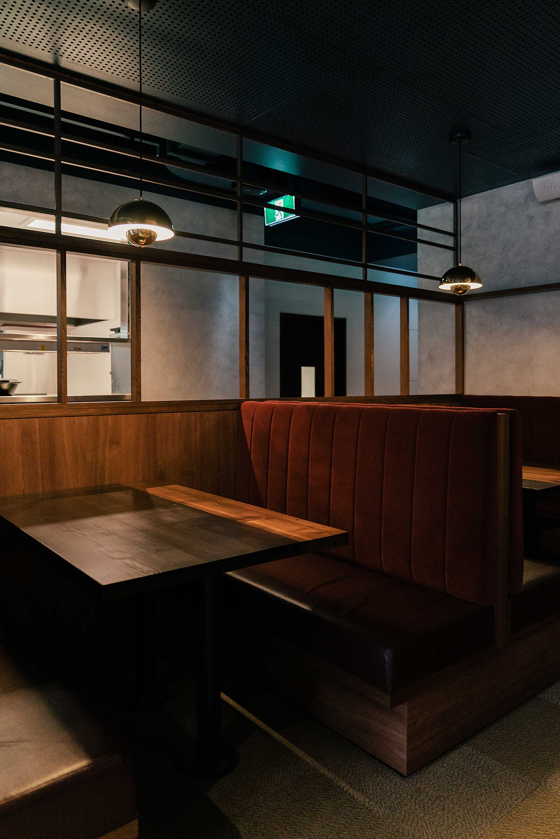
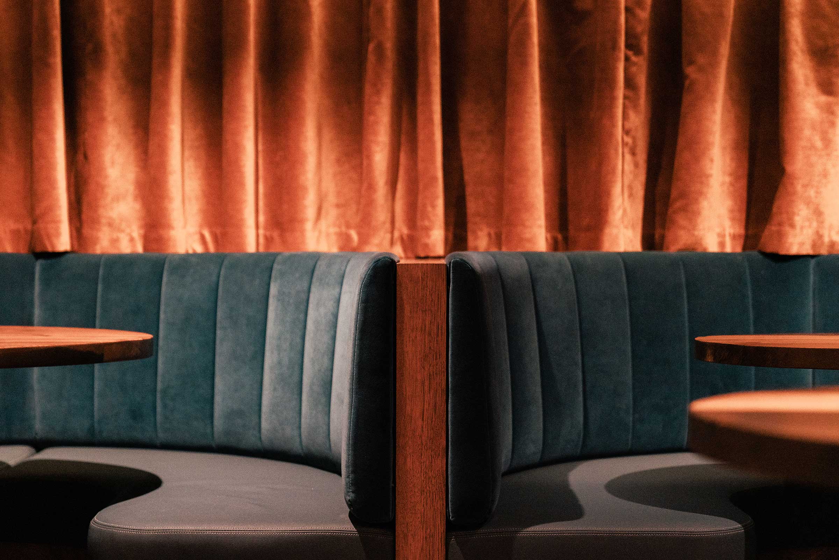
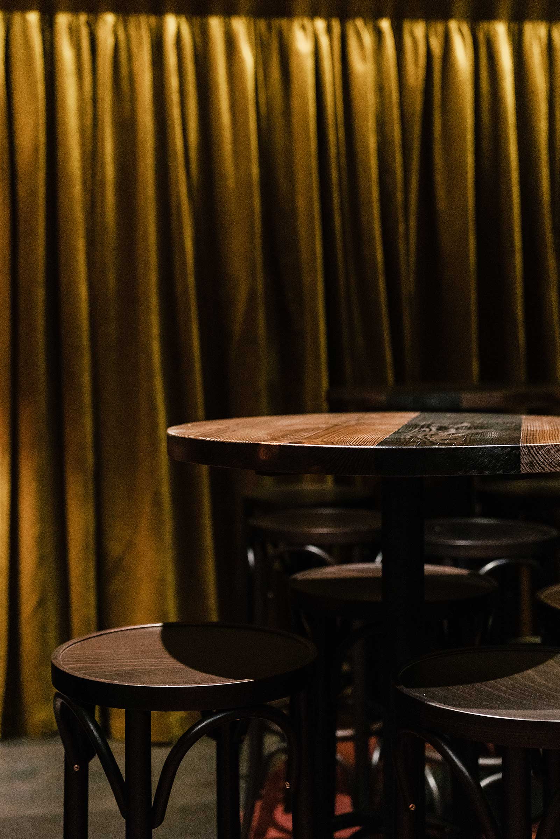
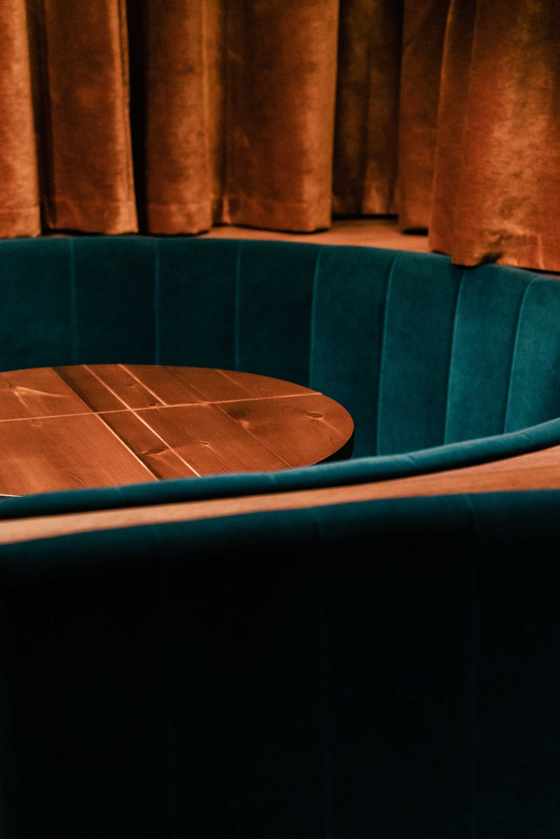

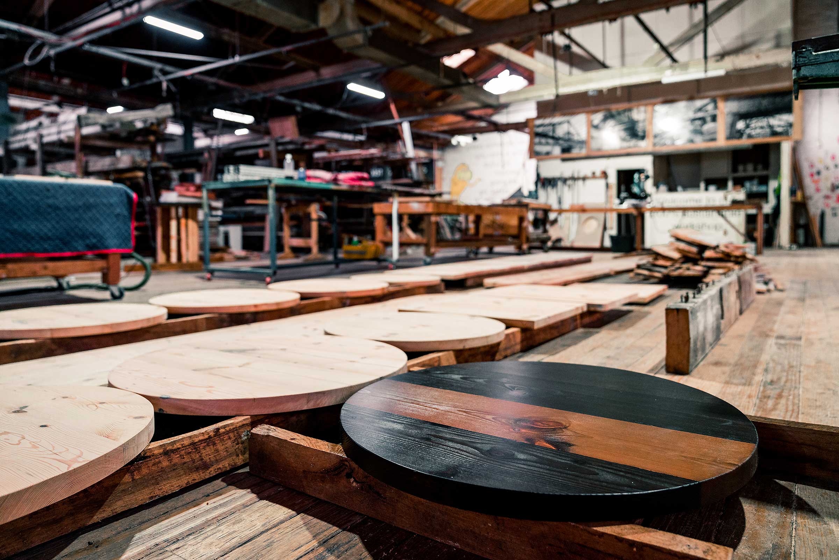

MORE PROJECTS

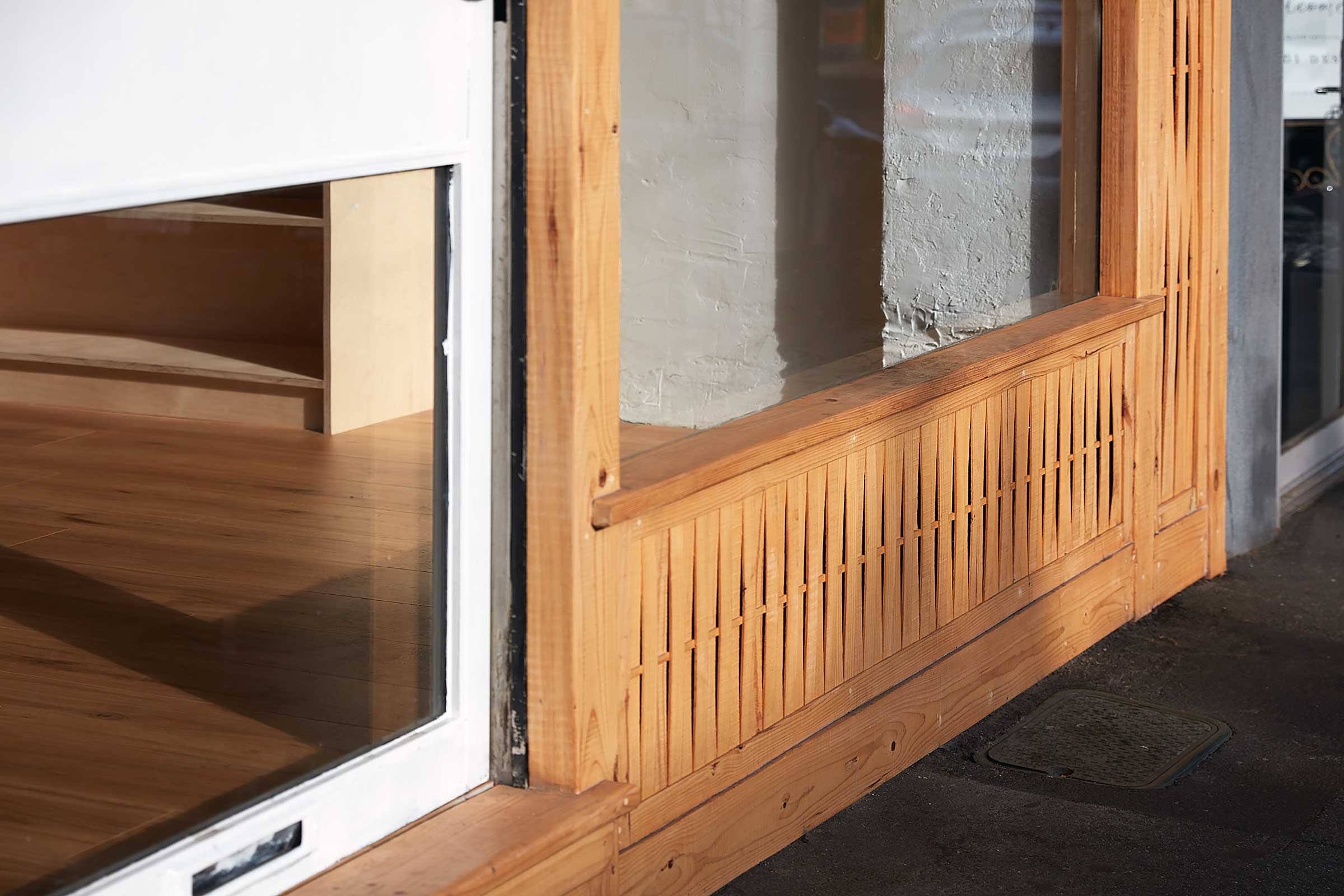
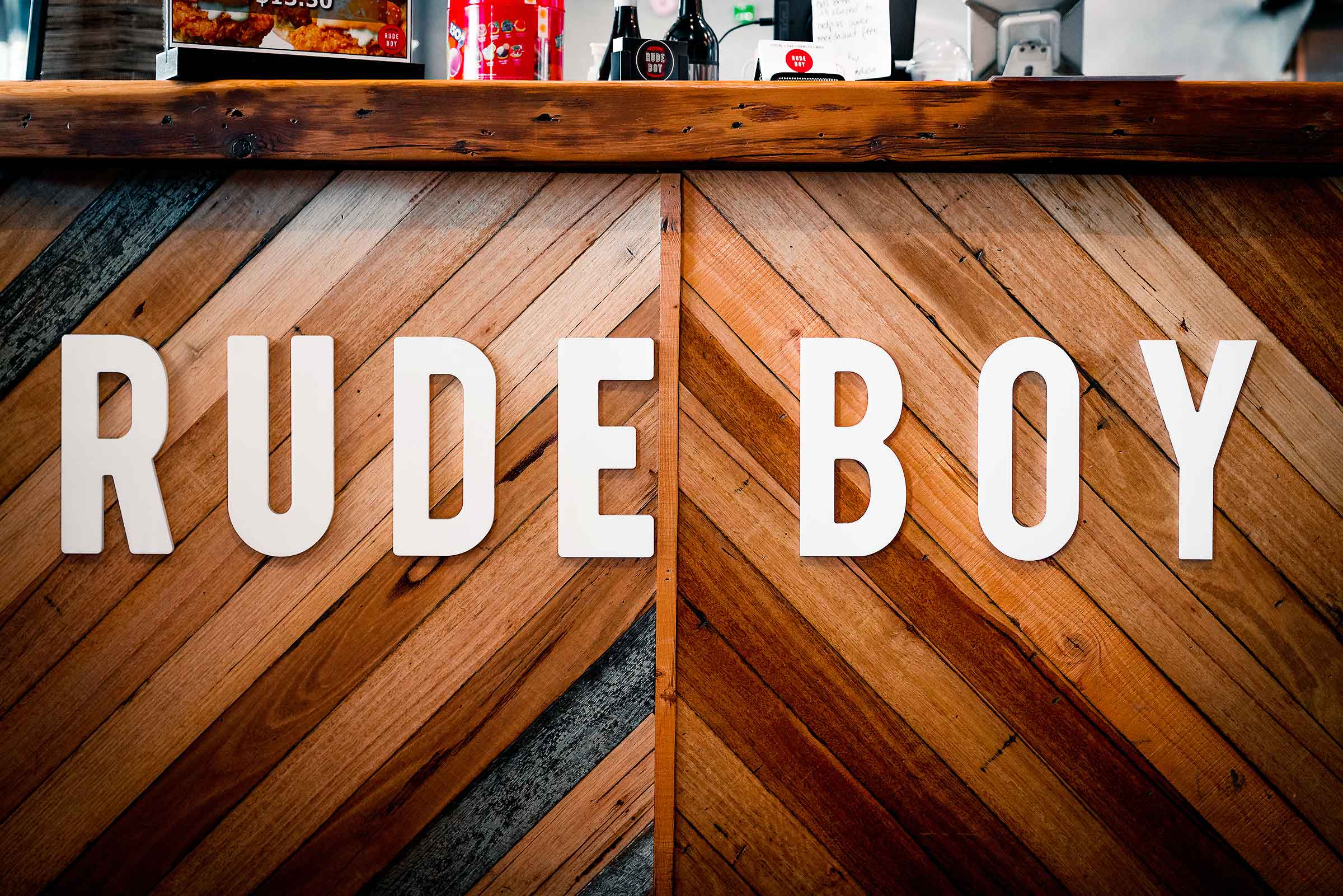
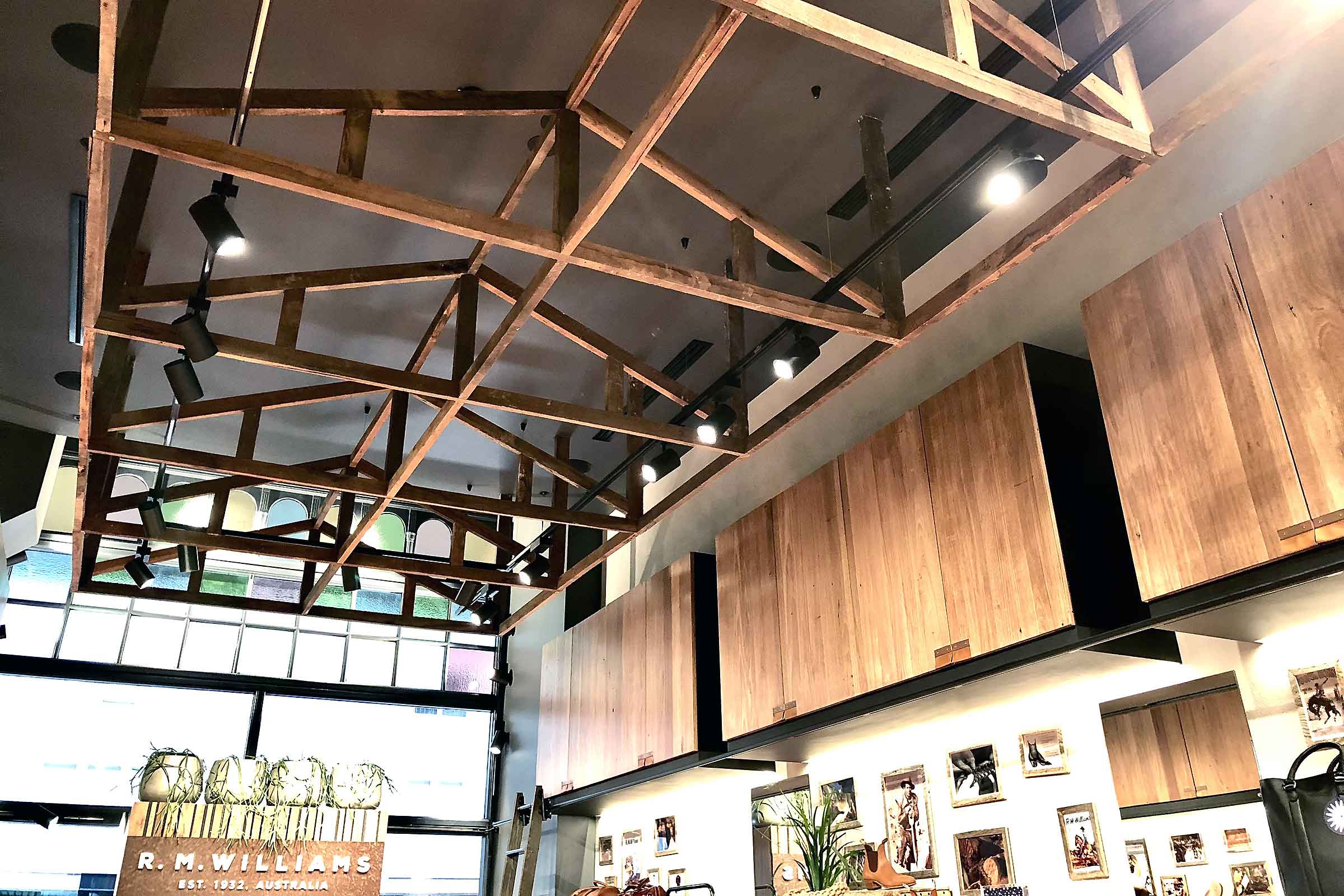
 FRESH CONNECTION
FRESH CONNECTION