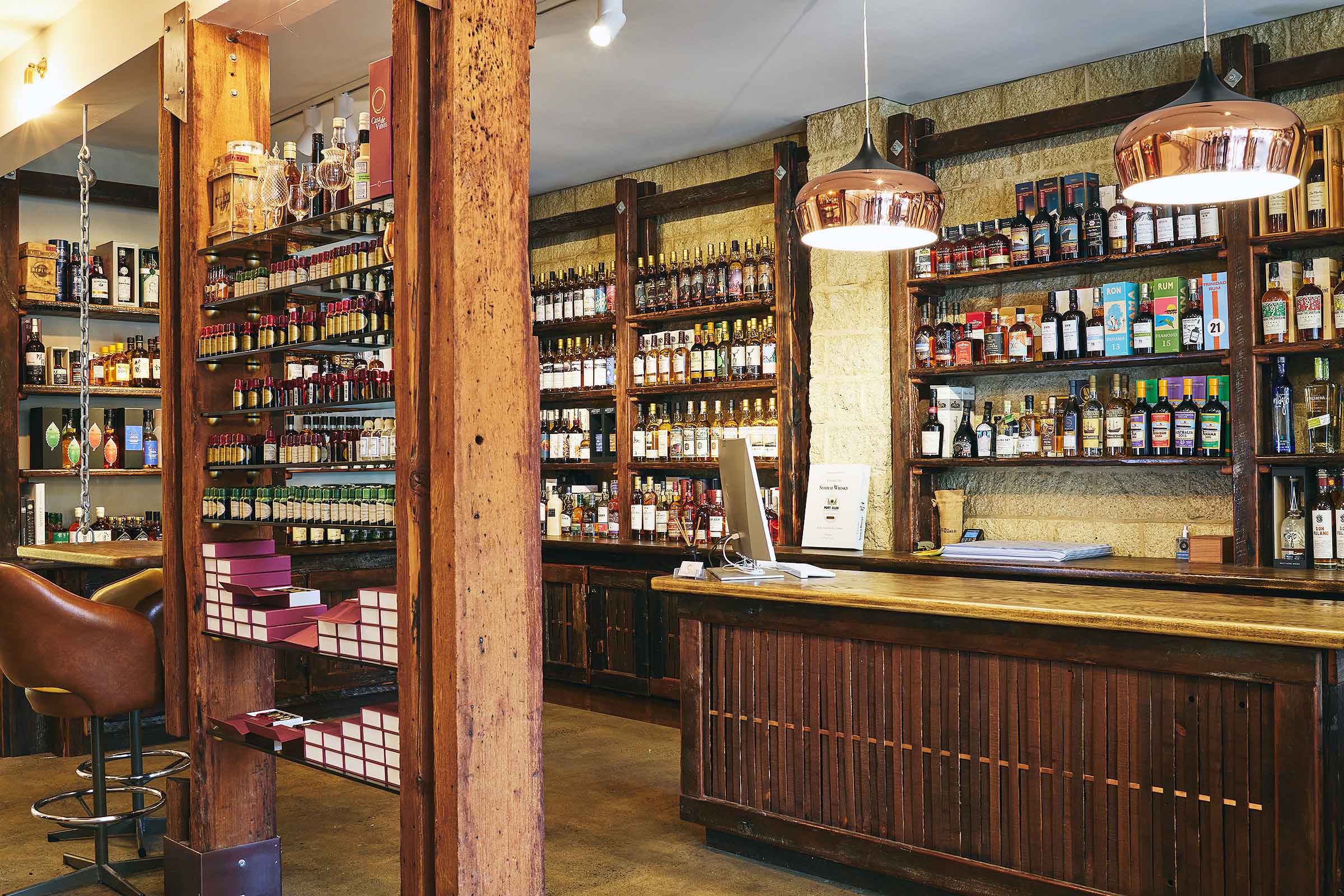
CASA DE VINOS
PROJECT
Whiskey Bar, South Melbourne
ROLE
Design, Build
Whiskey Bar, South Melbourne
ROLE
Design, Build
BACKGROUND
Revival designed and manufactured this fit-out exclusively using materials we salvaged 500 metres away from the new site, where an existing building was demolished on the Hip V. Hype Ferrars & York site. We engineered the design to be ‘dry-fit’ wherever possible, for future deconstruction and re-use once again. The age and patina of the timber featured throughout the design speaks to the timber barrels used through traditional production of whiskey, which, for the client, was an important narrative of the materiality.
Economic use of existing materials is exemplified through the joinery design; timber has been sliced and veneered and woven together to create expanse and texture in a very efficient methodology. The main shelving displaying the product throughout are the salvaged fascia boards, sliced in half and 2 shelves created from each length of board. Nothing more, nothing less — an example of shepherding existing materials to new applications with minimal interruption.
Revival designed and manufactured this fit-out exclusively using materials we salvaged 500 metres away from the new site, where an existing building was demolished on the Hip V. Hype Ferrars & York site. We engineered the design to be ‘dry-fit’ wherever possible, for future deconstruction and re-use once again. The age and patina of the timber featured throughout the design speaks to the timber barrels used through traditional production of whiskey, which, for the client, was an important narrative of the materiality.
Economic use of existing materials is exemplified through the joinery design; timber has been sliced and veneered and woven together to create expanse and texture in a very efficient methodology. The main shelving displaying the product throughout are the salvaged fascia boards, sliced in half and 2 shelves created from each length of board. Nothing more, nothing less — an example of shepherding existing materials to new applications with minimal interruption.

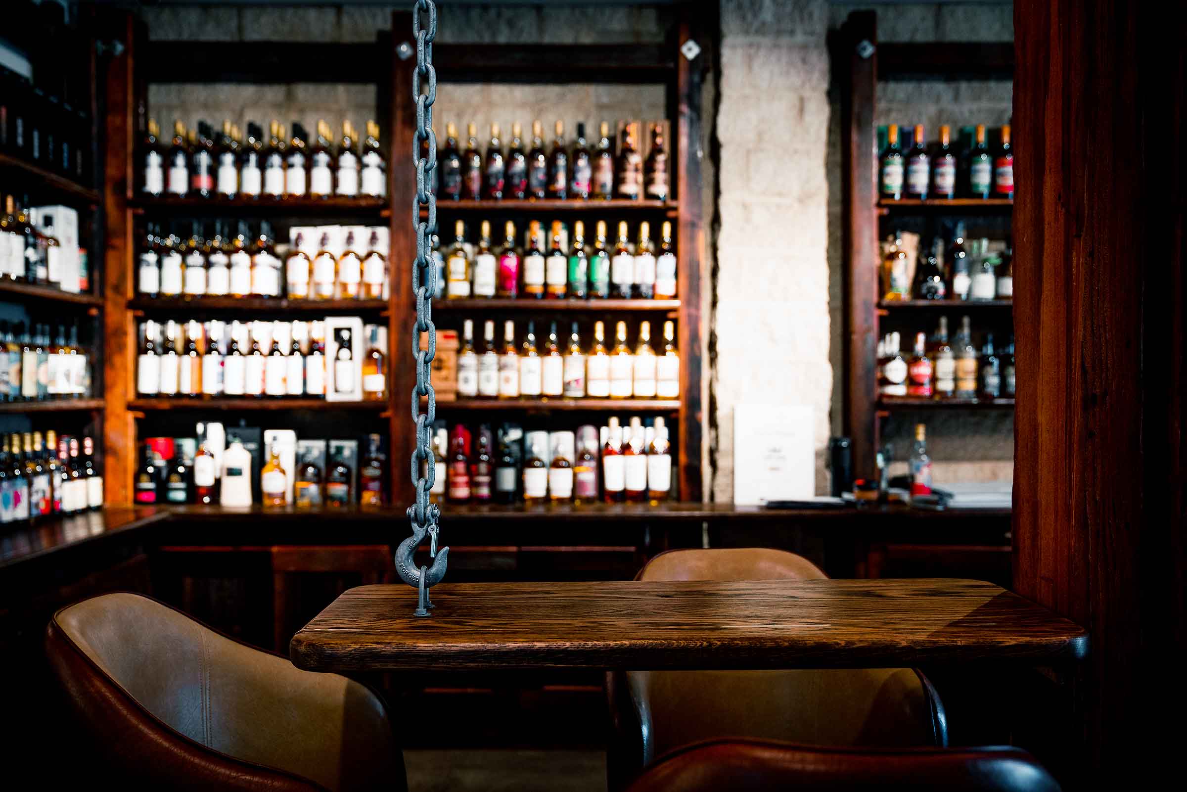
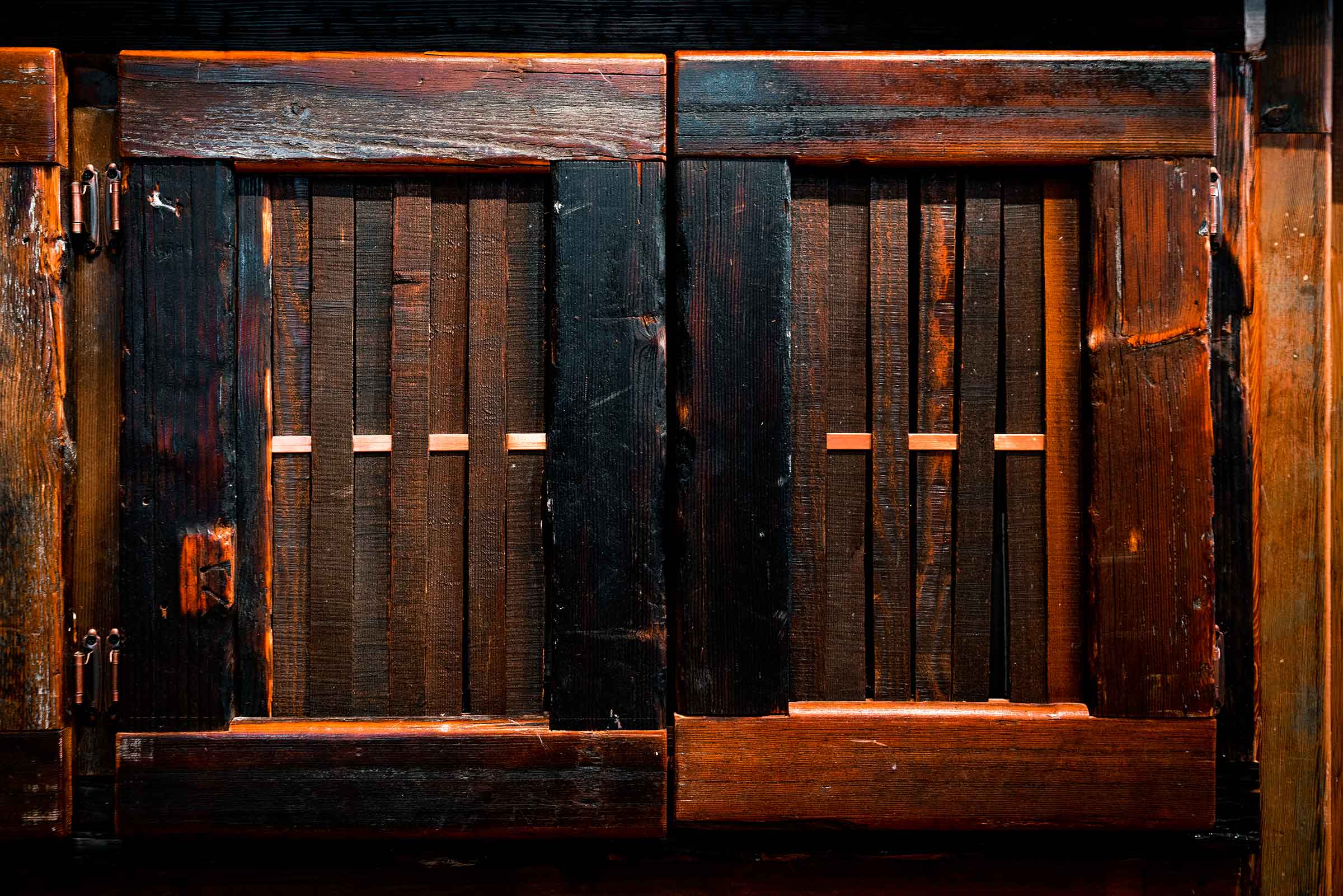
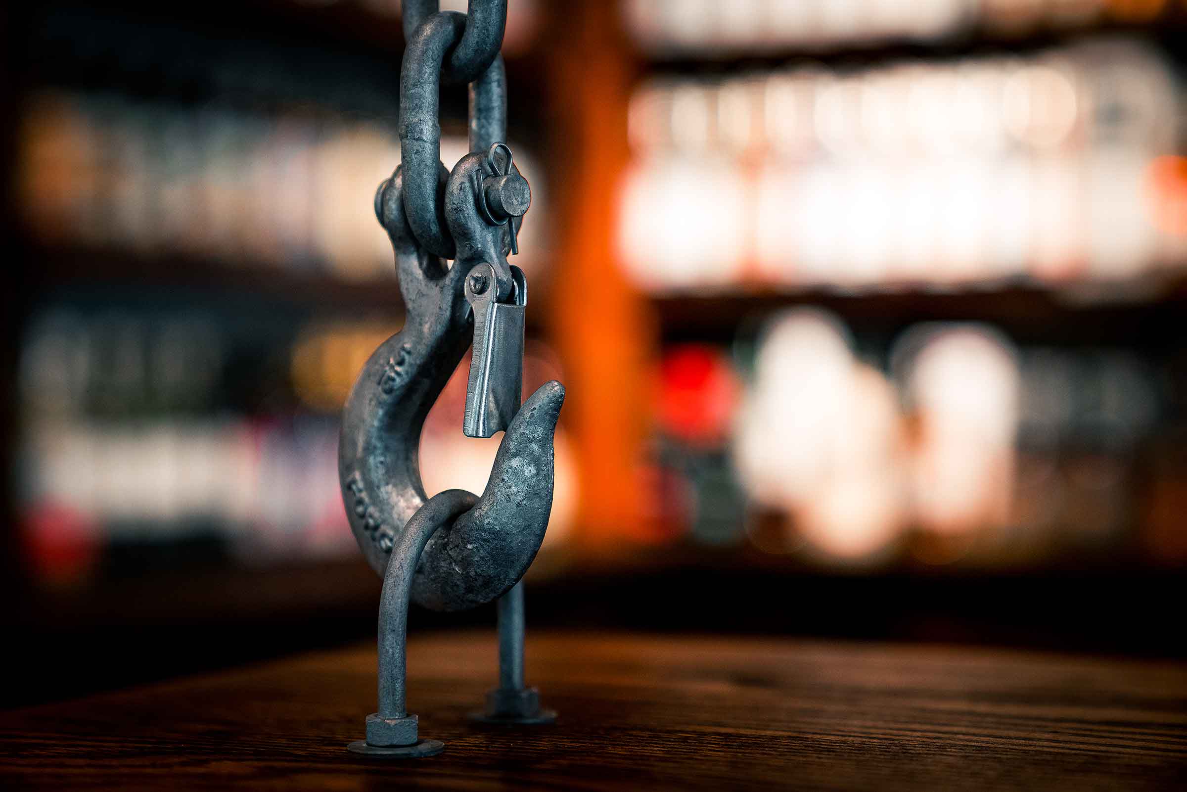
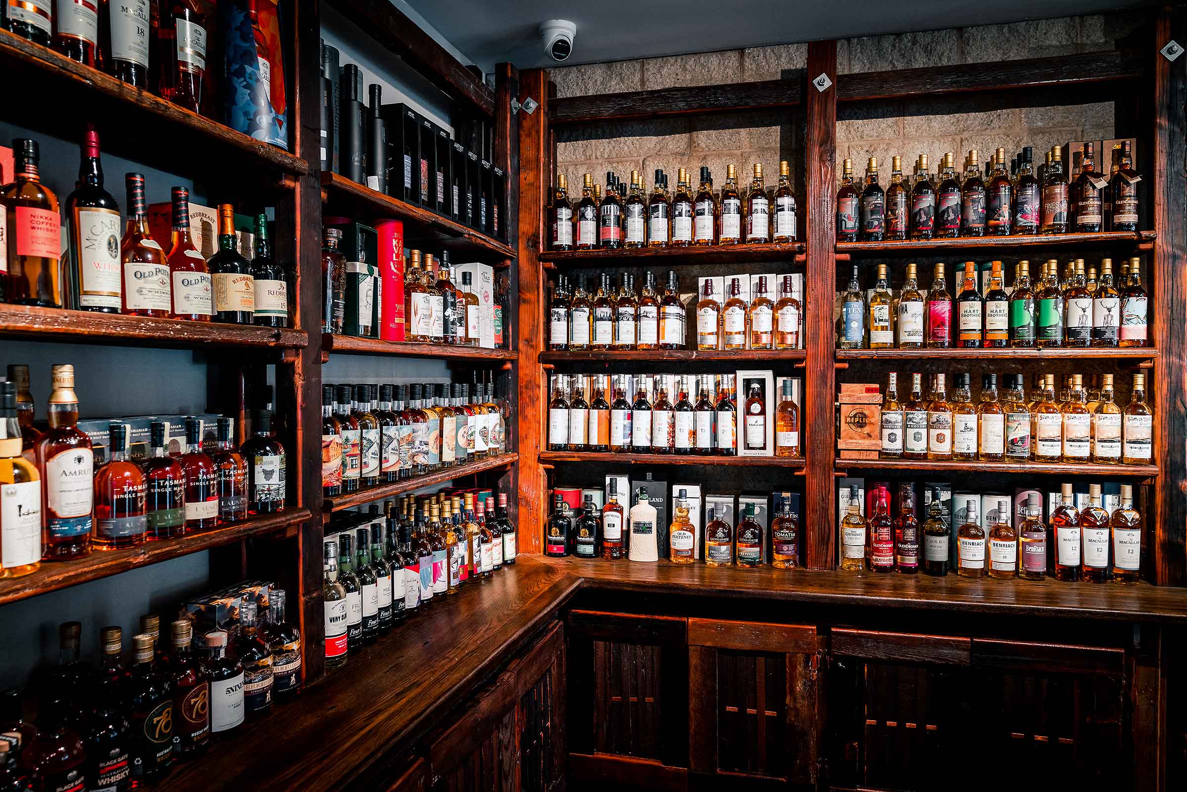
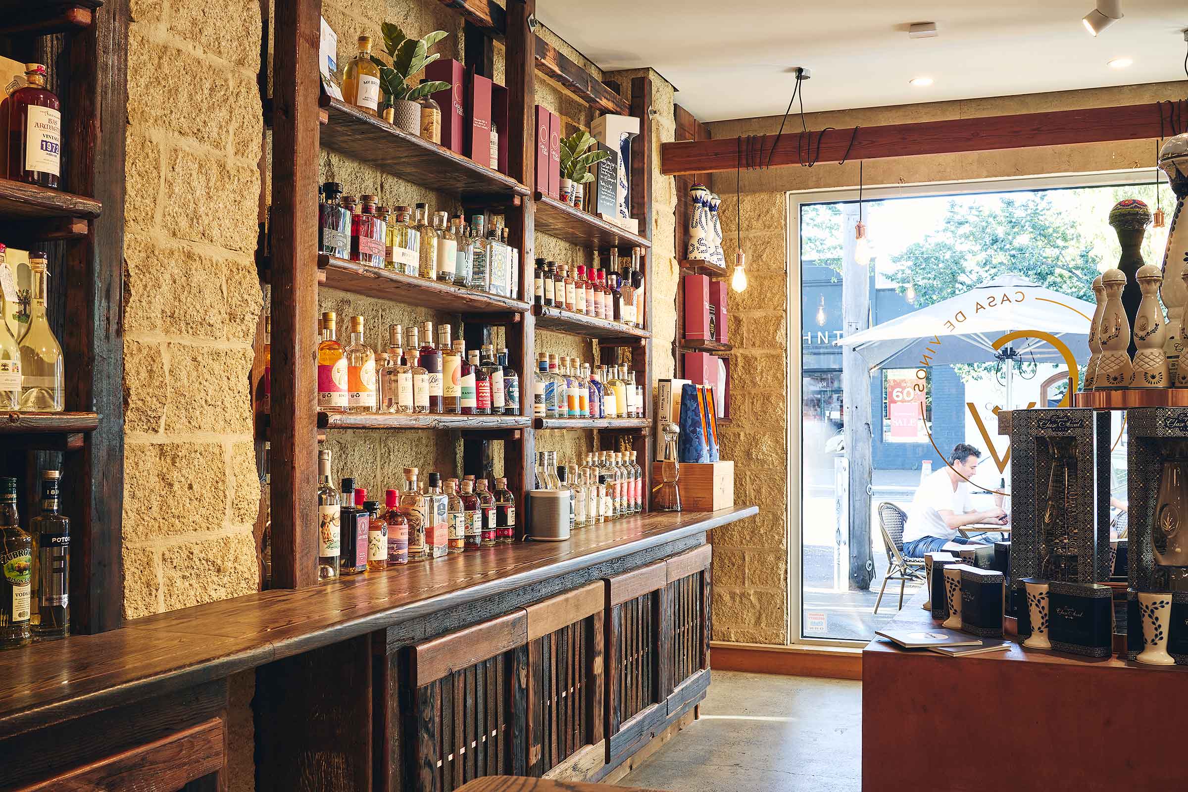
MORE PROJECTS



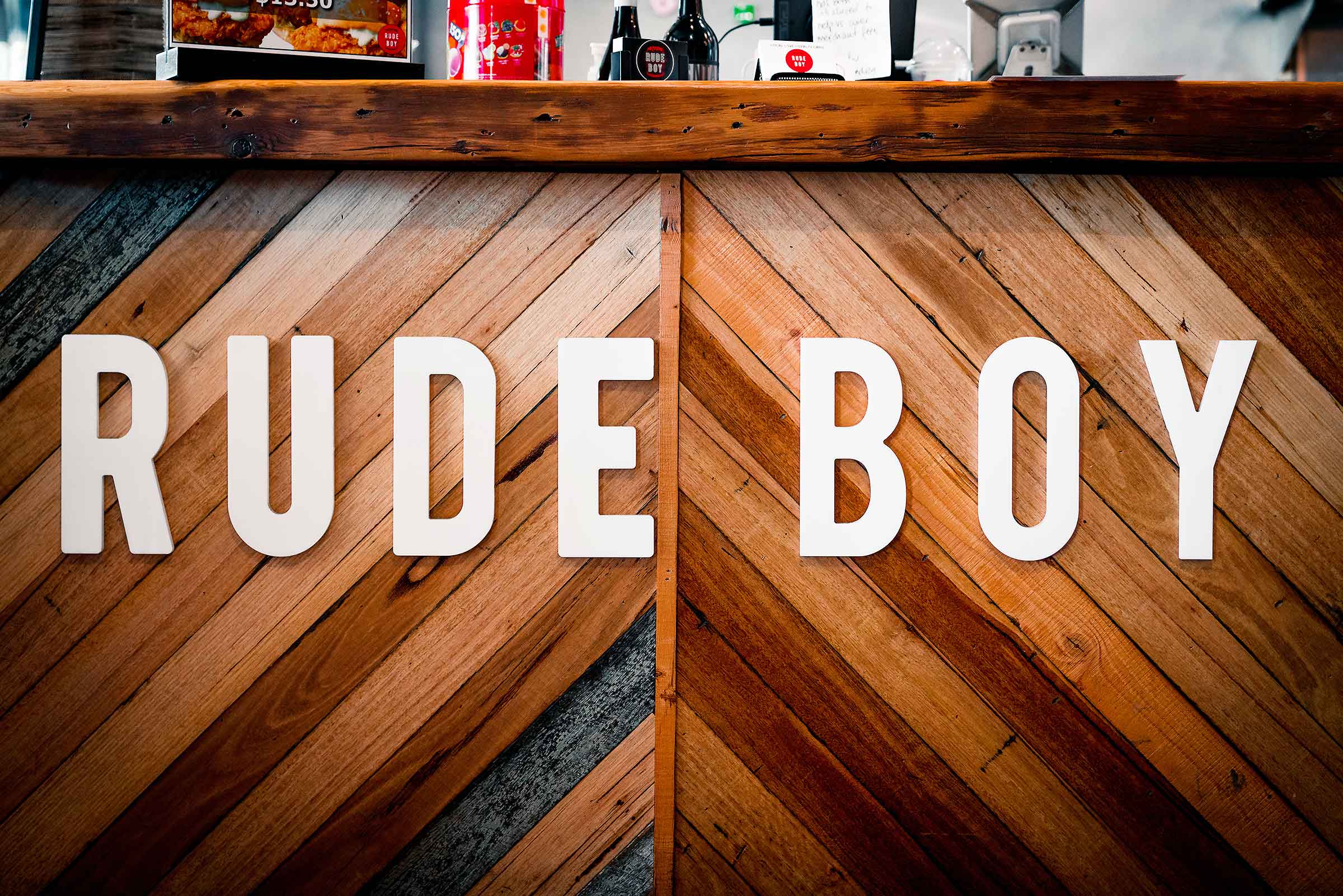
 RM WILLIAMS
RM WILLIAMS